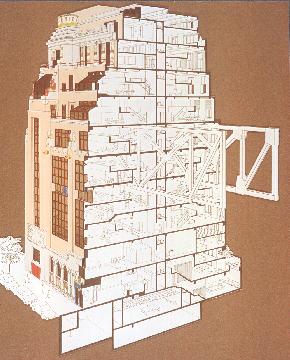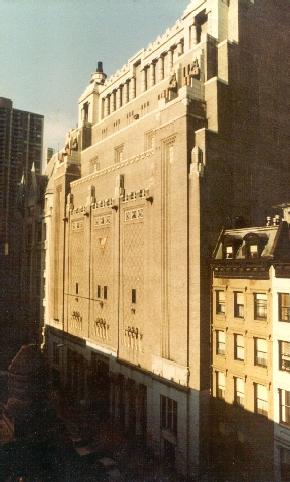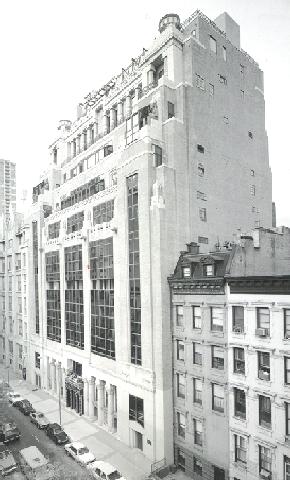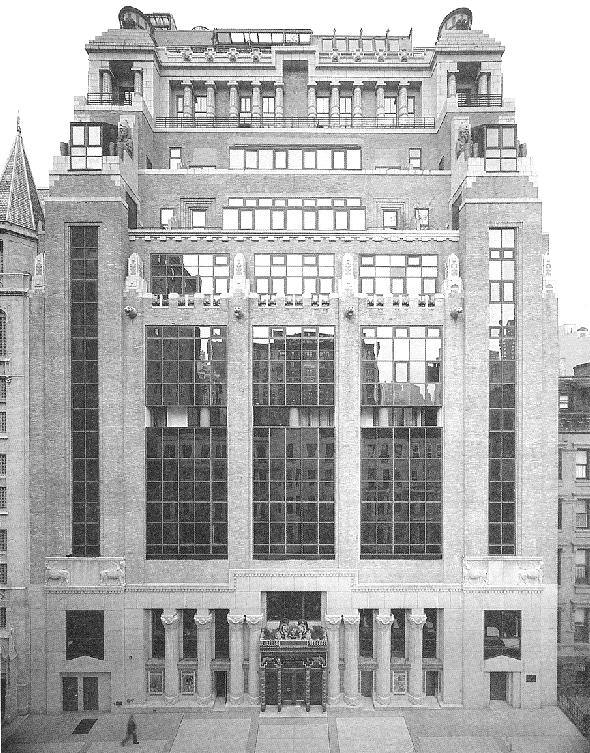PYTHIAN
CONDOMINIUMS - NEW YORK
Size
............................... 147,305 gross sq. feet
Construction Cost ............. $16.0
million
Residential Design Award
.. American Institute of Architects
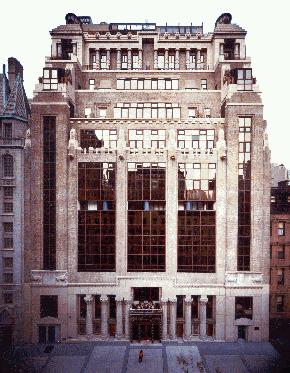
In its transformation to the PYTHIAN CONDOMINIUMS, most of the ornamentation was retained. Eighty-four condominium apartments plus four professional office suites on the ground floor were inserted into the former lodge floors. The existing structural frame, different on every floor, has for all intents and purposes been retained unchanged. New duplex apartments were threaded throughout the old trusses and inserted between the existing floor slabs. New floor slabs trisect the old auditorium space. New windows were added in a manner that reveals both the original construction and new renovation. Gold reflective curtain wall with deep red-colored framing members are split at the fifth floor, providing terraces for bedrooms on that level and showing both how the mass above is suspended on trusses and how the original five-bay architectural facade was overlaid on a six-bay structural frame. All code requirements were met with a sophisticated water-to-air heat pump system for climate control and double-glazing for all windows, including the eighth and ninth floor solaria. Decorative elements on the southern facade were either retained in place and restored or salvaged for use elsewhere within the building.
The aim of the project thus achieved provides modern, comfortable living quarters within an old structure in such a way that the essence of the original building was not only retained but also enriched.
As completed, the PYTHIAN CONDOMINIUMS received a Residential Design Award from the New York Chapter of the American Institute of Architects. The individual layouts of the apartments, each one different, and the sensitivity with which the older building elements have been combined with the new, were the subject of several articles prepared for major publications.
