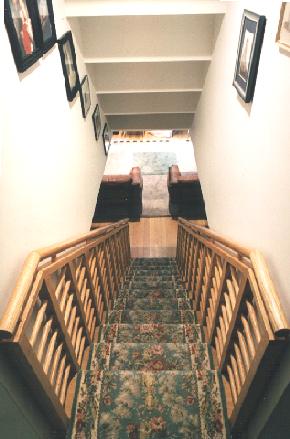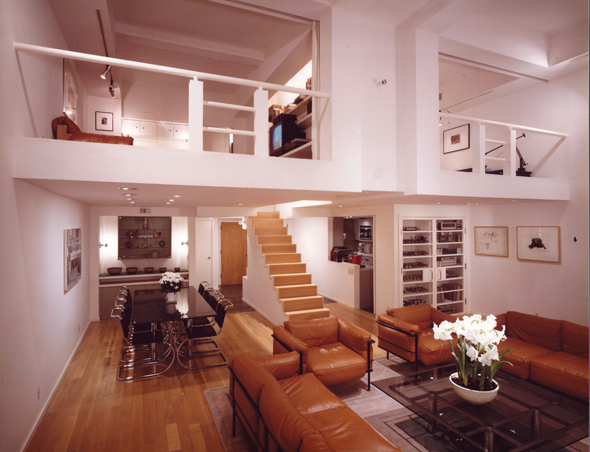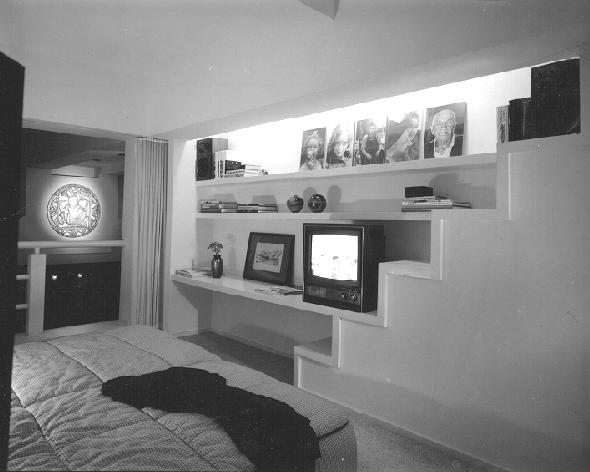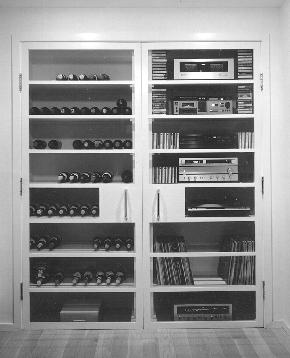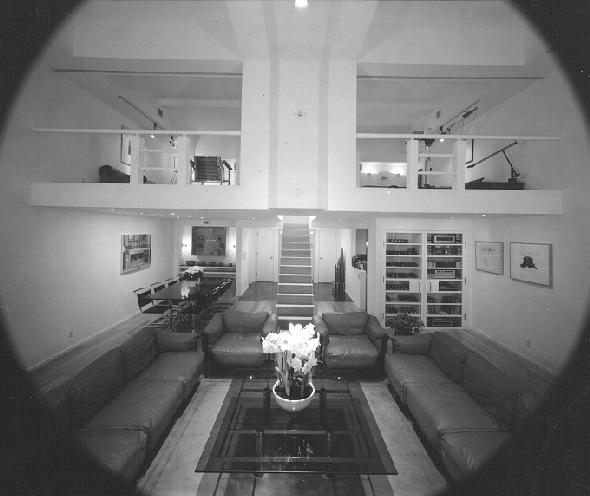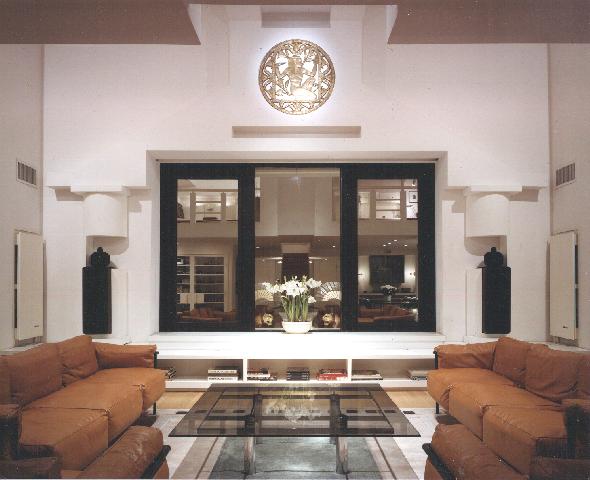
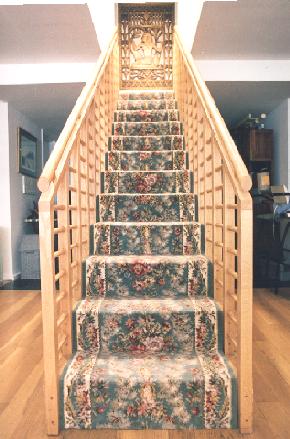
GURA RESIDENCE
Client ......... David
Gura
Total size ... 1600 sf.
This unique
apartment occupies the only centerline position in the building.
The central column line on the south side bridges across at the third floor to form a central bay for the entrance lobby and the apartment directly above. The centrality of the design is reinforced by large exposed structural beams in the ceiling which are laid out in a striking symmetrical pattern. Furthermore, the difficulty of penetrating the exuberantly-decorated south facade of this renovation limited the placement of the apartment's only window in the exact center of the south wall.
The interior layout therefore was dictated by this perfect axiality and by the existence of a huge transverse beam in the ceiling above, below which only the stair landing could be located. The detailing of the mezzanines and stair were derived from the exposed
ceiling framework, and the whole painted white to emphasize the sculptural nature of the new installations.
In
addition to two full-sized bedrooms, the apartment contains a large living area, dining area, full-size kitchen and a large foyer. Original artifacts saved from the demolition of the previous interior have been incorporated into the design in prominent locations.
The central location of the staircase (pictured left, as seen from below and from above) reinforces the overall symmetry of the layout - and, more subtly, echoes the symmetry of the apartment's front-and-center location within the building itself.
The second floor appears to "float" over the
dining, entry, and kitchen areas, in tune with the airy expanse
of the living area with its lofty ceiling
(below).
